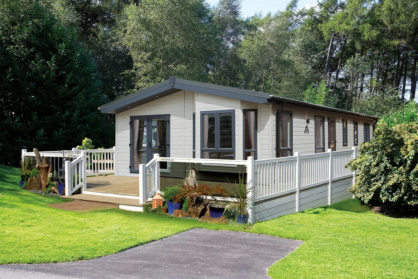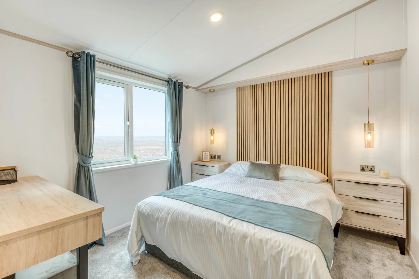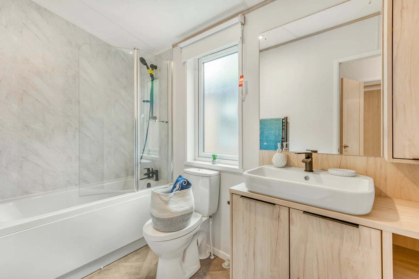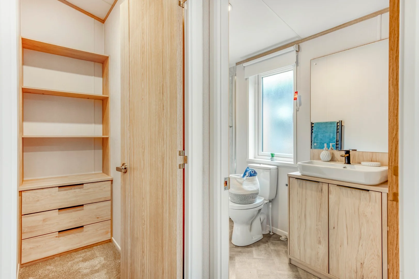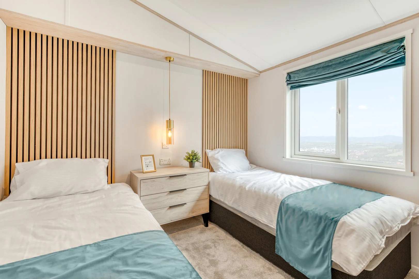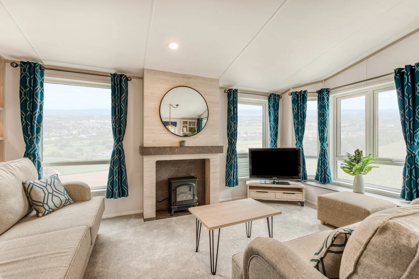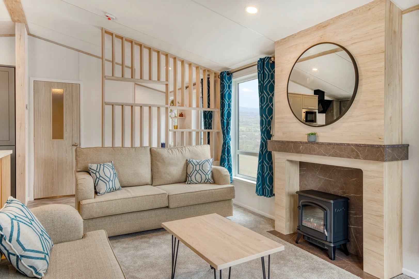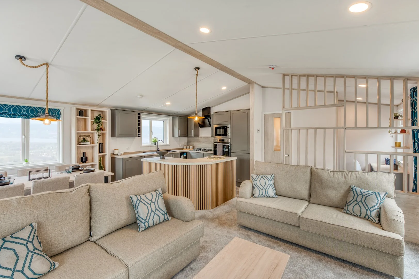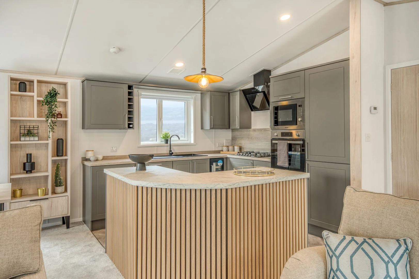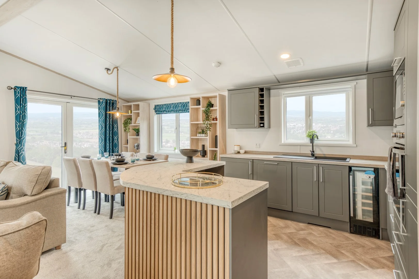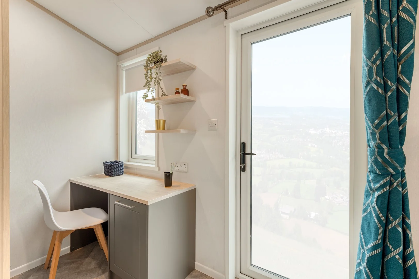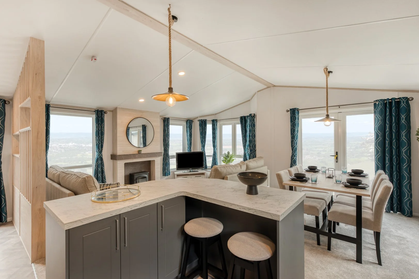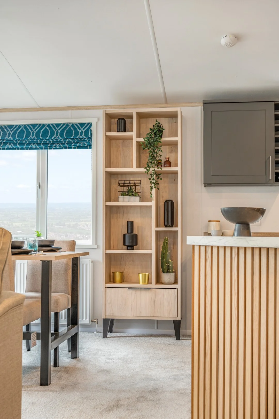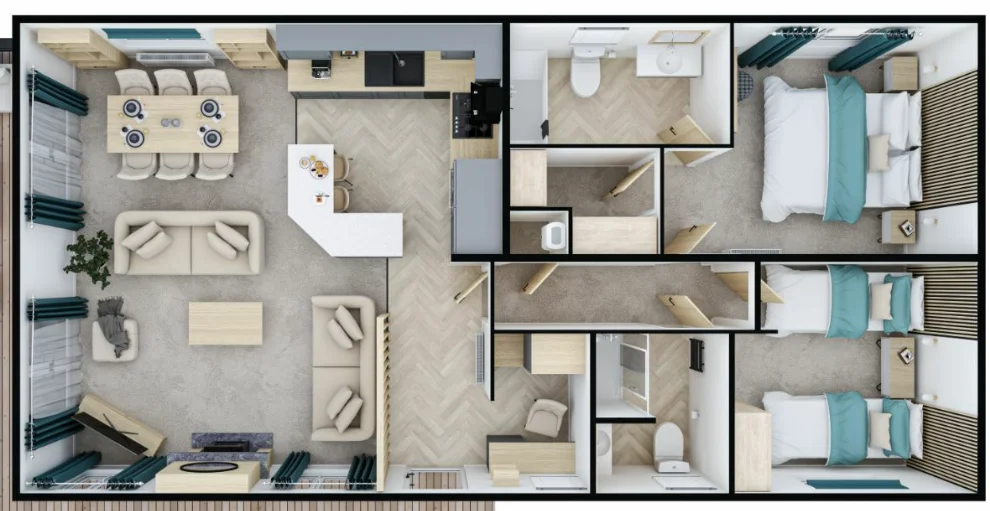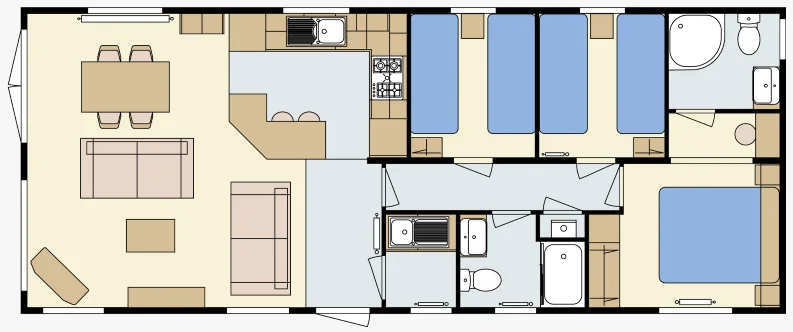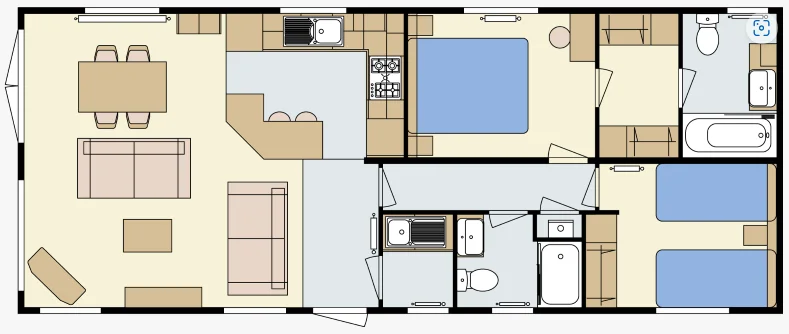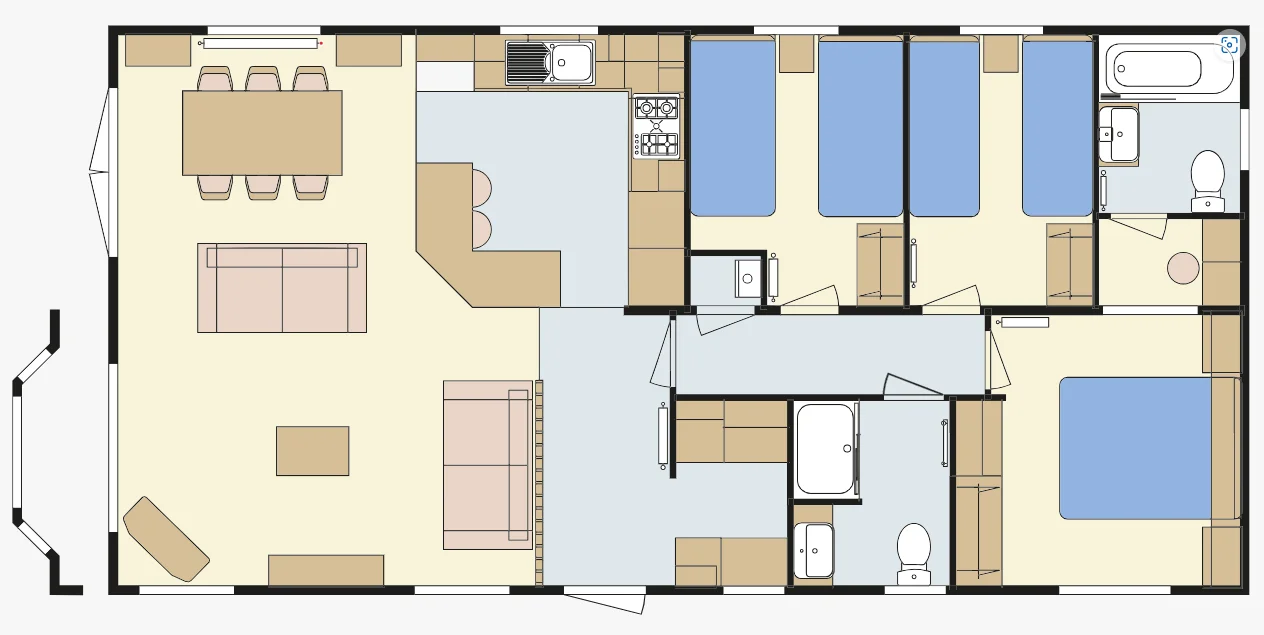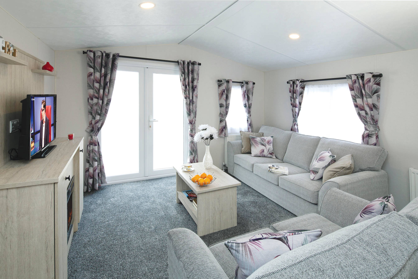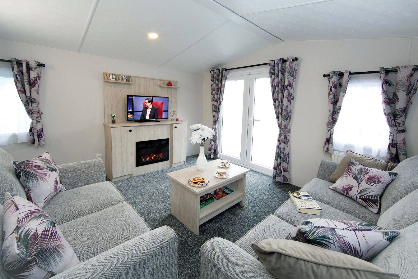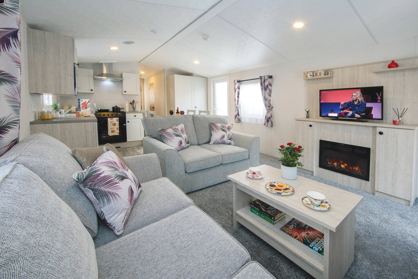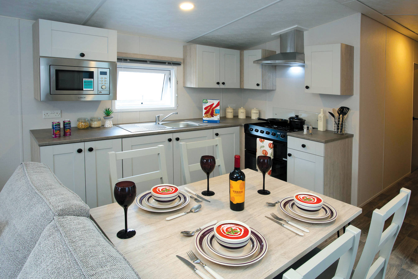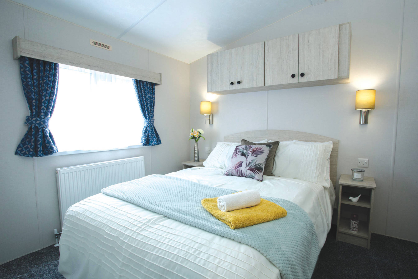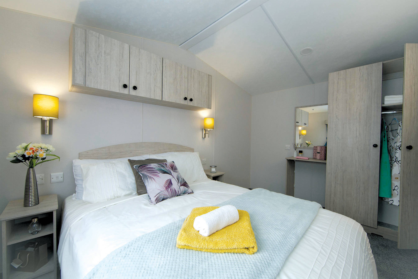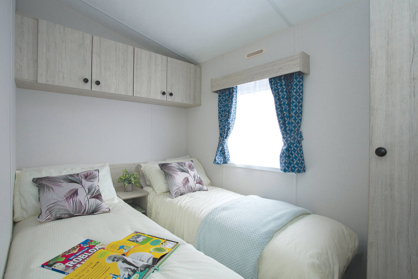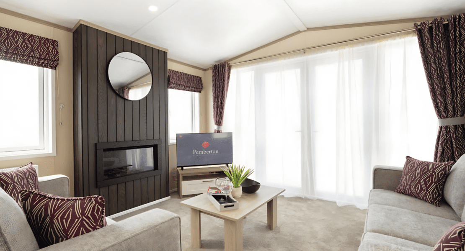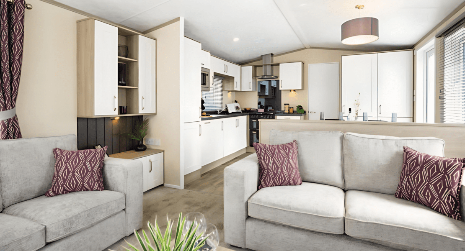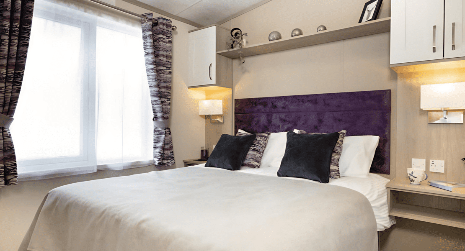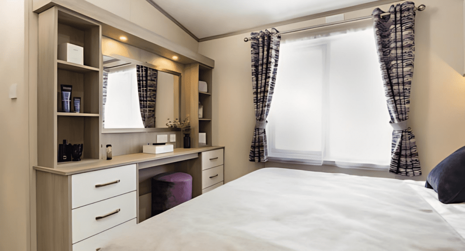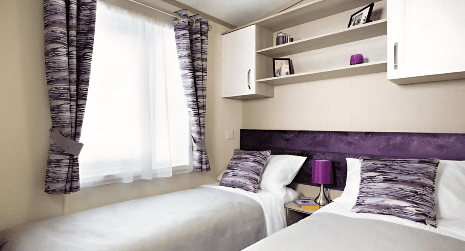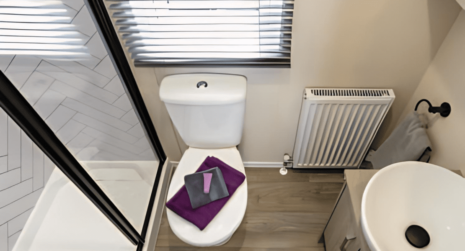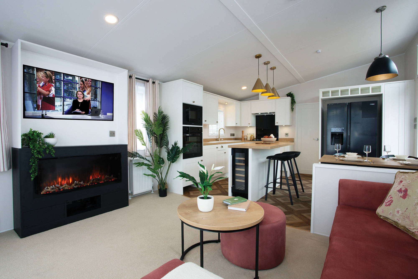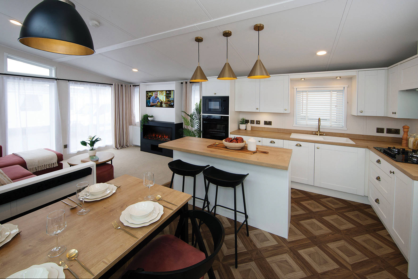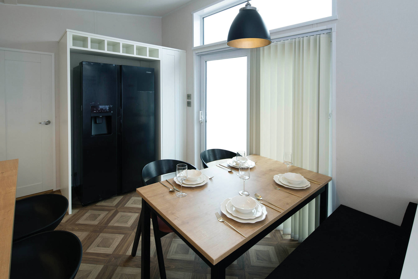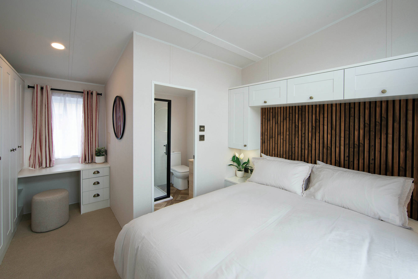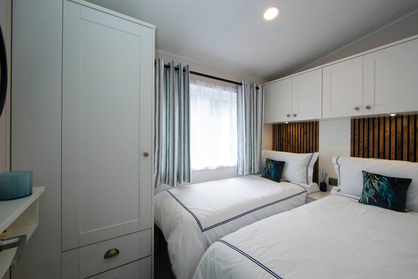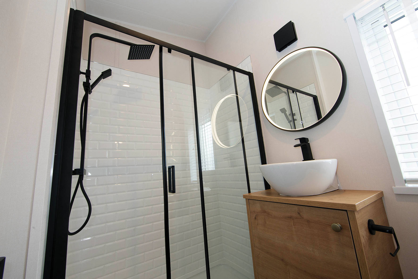Lilac Lodge
Braunton, Barnstaple EX31 4BN
Plot-28
Overview
2025 Atlas Lilac Lodge For Sale, 2 or 3 Beds in 4 Layouts
The 2025 Atlas Lilac Lodge is the perfect blend of luxury and contemporary style, offering a real sense of elegance and comfort. With its Scandinavian-inspired design, combining textured wood tones and quality fabrics, this lodge creates a calming and stylish retreat. Built with practicality in mind, every model includes central heating, double glazing, extra insulation, and a fully galvanised chassis – and can even be built to residential standard BS3632 if required.
Inside, the open-plan living area is light-filled and welcoming, featuring two freestanding sofas, a log burner effect electric fire, and a beautifully designed kitchen that’s both functional and sophisticated. With matt grey cupboards, marble-effect worktops, and a striking kitchen island, it’s a space designed for socialising as much as cooking. The adjoining dining area, with its freestanding table and upholstered chairs, sits perfectly by the French doors, bringing in natural light and a touch of elegance to every mealtime.
The bedrooms continue the theme of stylish comfort, with a spacious master suite complete with a king-size bed, walk-in wardrobe, dressing table, and a luxurious ensuite bathroom. Twin rooms are thoughtfully designed with divan beds and feature headboards, making them perfect for family and guests. With a two-bedroom layout and 40×20 in size, the Atlas Lilac Lodge offers the ultimate in affordable luxury and is ready to become your dream holiday home – a place to relax, unwind, and create unforgettable memories.
Key Features
- Central heating and towel radiator
- PVC double glazing
- Front French doors
- Exterior light
- Sockets with USB port
- TV points to Master and twin bedrooms complete with signal booster
- Electric stove fire
- Extractor fan to main shower/bathroom and en suite
- Divan beds to all bedrooms
- High level gas oven and grill with 5 burner gas hob
- Fully galvanised chassis
- Rigid vinyl cladding
- Appliance shelf and socket
- Free standing dining table and chairs
- TV point above fire
- Integrated fridge freezer
- Shower over bath with wet wall and concertina bath screen
- Walk in wardrobe in the two bedroom models
Sleeping Arrangements
Tailor Your Holiday Home – Inside and Out
Whether you’re dreaming of more space for summer BBQs and gardening, or prefer a larger home with room for guests, we’ve designed our plots to flex around you.
Opt for a smaller home on a larger base to enjoy more outdoor living space or talk to us about extending the base to accommodate a bigger home.
Let’s Talk About Your Ideal Holiday Home
Share your ideas, ask a question, or arrange a visit – we’re here to help
Releated Holiday Homes
Delta Saffron
Plot-18
Pemberton Marlow Lodge - modern open-plan living, stylish décor, integrated appliances, and flexible design for comfort and relaxation all year round.
Pemberton Marlow Lodge
Plot-20
Pemberton Marlow Lodge - modern open-plan living, stylish décor, integrated appliances, and flexible design for comfort and relaxation all year round.
Tarka’s Nook
Plot-15
Tarka’s Nook - a luxury 2-bed lodge combining panoramic glazing, modern styling, and fully integrated appliances for effortless living.
Frequently asked questions
Buying a Holiday Lodge at Chivenor Park FAQ’s
Ownership, Selling & Upgrading at Chivenor Park FAQ’s
Why is Chivenor the
Perfect Destination for Relaxation?
Chivenor Park is designed to be your sanctuary, whether you seek a peaceful getaway or an adventure-filled holiday. The serene surroundings provide the perfect backdrop for relaxation, while the nearby attractions of Barnstaple and Saunton Sands offer a wealth of activities for those looking to explore. Spend your days wandering through charming local cafes, browsing unique shops, or visiting the renowned Pannier Market and museum. With the tranquillity of the countryside and the allure of the coast at your doorstep, Chivenor Park is the ideal destination for creating cherished memories with family and friends.

